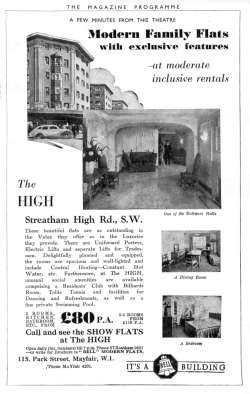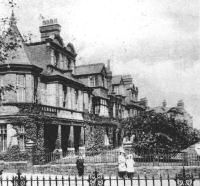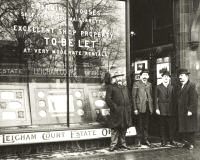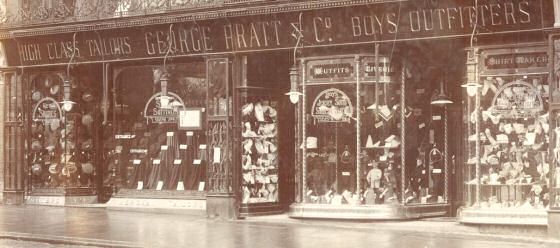Contents
Streatham: A 19th century dormitory suburb
by Graham Gower
The Suburbanisation of Streatham
With new and improved local services and amenities, encouragement was given to plan further residential and commercial developments within Streatham. Many of these were conceived during the mid-1870s and came into being during the following decade. Although Streatham was still considered to be part of Surrey, it was inextricably becoming a commuter area for the city and west end of London. This offered ample opportunity for business and estate developers.
Roupell Park
Among the earliest of these developers to make their mark upon Streatham were the Roupell family. In the years leading up to 1820 they purchased large tracts of land in the northern part of Streatham, land previously belonging to Lord Thurlow's estate of Leigham Court. Beginning in the 1840s the family planned and developed Roupell Park, a prestigious, if not an ambitious, development centred on Christchurch and Palace Roads, Streatham Hill. The estate, aimed to attract the affluent, contained some of the largest properties yet to be seen in Streatham. Development was spasmodic, with the estate not being completed until the late 1880s when building took place towards Tulse Hill.
Streatham
1944 - 1986

WWII V1
Rocket Damage
1944

White Lodge
Leigham Court Road
1948

Site 22
Leigham Court Road
1952

30 Leigham Avenue
1952

Immanuel Church School
1972

Prefabricated House
Sternhold Avenue
1979

Streatham Silk Mill
1985

Streatham Town Hall
1986
With the building of Roupell Park, north Streatham had almost developed its own identity. Concentrations of commercial and residential property could be seen flanking the high road and filling in the immediate area. Along the edge of the parish, marked by New Park Road, lay Thomas Cubitt's Clapham Park development, and with continuing developments along Brixton Hill and Upper Tulse Hill, a suburban townscape had gradually unfolded.
Streatham Village
†† †In the years following 1840 the High Road between Streatham Hill Station and Streatham village was quickly transformed: bricks and mortar replacing a prospect of fields and pasture. Along this stretch of the road some thirty or so large mansion type properties were built. Among these grand properties were Norfolk House, de Monfort House and Broadiands, all set back from the road and occupying spacious and well laid out grounds.
Around the village and at South Streatham some planned development had already taken place with the laying out of new roads in anticipation of house building. One or two enterprising landowners had already built the occasional block of small terraced properties or the odd row of cottages. These were built mainly to re-house local people and for those newly employed in the area.One of the new roads was Sunnyhill Road, a spur of Welifield Road, which had previously been known as Leigham Lane. From the early 1860s a number of small cottage properties were built at the west end of the new road and complemented similar house building taking place in Wellfield Road. These limited developments can be seen more or less as an expansion of Streatham village and found little or no influence from the growth of metropolitan London.
These small scale and spasmodic developments, consisting of rows of houses, terraces or parades, were to become a feature in the growth of Streatham. By their size and style they offset the more formalised townscape being presented by the large estate builders. Typical examples of piecemeal development, giving visual texture to the townscape, can be seen in Drewstead Road or in Lewin Road where, from the 1870s, intermittent building, when land or opportunity arose, has created a varied and interesting roadscape.
The Development of Suburbam Estates
1880 to 1914 Streatham was to experience the full effect of suburban development. With unbridled commercial and residential building, the old villages of Streatham parish were swamped by suburbia.
During this period Streatham, along with much of outer London, appeared to the onlooker as one large building site as thousands of houses and buildings of varying type, style, and social requirement were built.
A major factor influencing the nature of local estate development was the sale of a number of large country houses with their parkland. When sold, these mini-stately homes released acres of land for potential development. Once obtained by a developer, the house was soon demolished and the grounds levelled and prepared for house building.
This began with the layout of roads, followed by the laying of gas and water pipes. Before building could start, the usual planning and building permissions had to be obtained from the local authorities. Such controls resulted from the speedy expansion of metropolitan London and the problems incurred, notably in town planning. These controls sought among other things to regulate or improve building standards, street layouts and naming, and public health and safety.
Telford Park Estate
To attract prospective tenants to their new estates, the developer used the latest ideas in social and town planning, and to some extent encouraged free expression in architectural design and style. The first estate of this type was Telford Park, Streatham Hill, which was built from 1878 by the developers Sutton and Dudley.
Following completion of the estate the properties were advertised as "modern residences". Rents ranged from £50 to £500 a year, or were available for sale from £500. The layout of this estate, with its formalised street pattern and a regular building line, set a pattern for future estate developments within Streatham.
Telford Park was followed in quick succession by a number of major housing developments in Streatham. Each estate generated its own particular history and social requirement. Individuality was marked by architectural style. Among the dozen or so housing estates built during this period a number are worthy of note. These estates: Coventry Park (1880s), Manor Park (1880s), Bedford Park (1880s), Norfolk House (1900s) and Streatham Lodge (1900s), have contributed much to the visual identity and history of Streatham.
Coventry Park Estate
The building of Coventry Park Estate (Streatham Common Estate), can be seen as a typical example of late-Victorian estate development in Streatham. The development of the estate, built around Hopton Road, took place from 1878 when building plots were put up for sale. Among the vendorís selling points was the proximity of Streatham Station and Streatham Common. To give ready access from the building plots to the station, the vendors laid out a number of roads and a footpath. The nearness of the common was said to secure for prospective tenants an open space for the "purposes of health and enjoyment". Furthermore, the sales particulars emphasised that the combination of the two made the land valuable to "Investors, Speculators or Builders".
To ensure satisfactory development of the estate certain stipulations were enforced for the mutual benefit of purchasers. For example, a purchaser of a lot was not allowed to engage in brick and tile making, lime burning or road making. To ensure the quality of the estate, there was to be a basic building cost, depending on the location of the lot, ranging from £600 to £1,000 a house. The type of houses built were large semi-detached or detached properties, mainly for the middle and upper income group: those who were able to maintain maids and servants within the house.
For the less well off, the choice of quality rented accommodation was limited. For this income group, house building was more or less confined to a street or two of small, compact terraced or cottage-type properties, often with little or no front garden. Those houses were usually of little architectural merit, save being functional and offering affordable accommodation. This type of house building was not a pronounced feature in the growth of Streatham, and was mainly confined to parts of south and west Streatham. In these parts of Streatham, land was relatively cheap. This was partly due to unsightly railway embankments and the distance from the town centre.
South Streatham
In south Streatham Danbrook Road and Colmer Road (1860s) gave some identity to this area at a time when the land was still open and supported market gardens, smallholdings and a dairy farm. Similar low cost residential development took place in the Eardley Road area with, for example, the building of Besley and Leverson Streets from the late 1870s, on land previously used for gravel digging.
The sale particulars for the site, published in 1878, emphasised the scarcity of gravel as well as the great demand for "cottage sites" in the neighbourhood, and invited the attention of "Contractors, Speculators, or Builders". However, by the mid-1890s these two roads had seen little house building, and the erection of a sawmill in Besley Street probably did not help.
Eventually this area was to see further house building from the late 1890s, with the laying out of a pattern of streets centred on Fallsbrook Road and the completion at a later date of Leverson and Besley Streets.
The years leading up to World War 1 saw continuous residential and commercial building across Streatham. This abated during the war years due to the lack of manpower, but continued after the war at a rate only curtailed by the lack of land.
Furzedown
Among the last remaining areas awaiting development was Furzedown. Building here began during the latter years of the 1900s and continued well into the years following World War 1. The land originally belonged to Furzedown House, an elegant villa built in 1794 and home to a number of notable people.
Development entailed the loss of parkland which had been partly used as a public open space, and of the golf course used by the well known Tooting Bec Golf Club, founded in 1888. Fortunately Furzedown House was spared from demolition to become part of Furzedown Teachers Training College, which was opened by London County Council in 1915.
Leigham Court Estate
At Streatham Hill another large country house and estate, consisting of 66 acres, also fell to the property developer. This was Leigham Court. The development of this site is of particular interest as it was undertaken by the Artizans', Labourers' and General Dwellings Company. The company was known for its provision of social housing, aiming to build good homes at reasonable rents. During the late 1880s, the company purchased the estate which was centred around a large mansion built during the 1830s.
House building began with the layout of Amesbury, Barcombe and Cricklade Avenues, and by 1894 the first houses were being occupied. Building continued at some pace with the bulk of the estate being completed during the mid 1900s. Rents ranged from £30 to £60 a year for houses and £20 to £40 for maisonettes.
The redbrick Leigham Court estate, with its grid-like layout and regimented lines of houses, appears stark and severe in style. This, however, does not belie its architectural and historical importance, as confirmed when the estate was made a conservation area by Lambeth Borough Council in 1981.
House building was to continue on the estate, albeit at a slower rate, until the late 1920s when it was considered complete. In this latter period the builders, F. T. Wooding and Sons, were selling their semi-detached houses on the estate from £975. These were slightly cheaper than similar homes being built nearby. On the Kirkstall Road Estate at Telford Avenue, properties were advertised as being "Ideal labour saving houses" and were available from £995.
Naturally the house developer claimed his properties were the "ideal home", offering them at competitive rents and with short leases, promoting the benefits of nearby public transport and the advantages of a modern shopping centre with all necessary amenities and facilities.
New Shopping Facilities
Streatham's new shopping centre took shape from the late 1870s when the High Road between Streatham Station and St. Leonard's parish church was redeveloped. Prior to this the main shopping centre for Streatham lay in Bedford Row, a string of 17th and 18th century "rustic" looking properties abutting the roadway opposite Streatham Green. It was in one of these premises that William Reynolds ran his linen drapers shop and where George Pratt - founder of Streatham's largest shop, Prattís Department Store - was apprenticed.
Other small shopping areas also existed in Streatham prior to suburban development. Clusters of small service shops such as bakers, drapers, shoemakers, etc., could be seen along the highway at Streatham Common and at South Streatham. At Streatham Hill, in Streatham Place and New Park Road, small cottage type retailing outlets had been built during the 1820s and 1830s, with the added attraction of a new public house, The Cross-in-Hand, built about the same time as The Crown and Sceptre at Streatham Hill.
The building up of Streatham High Road into a typical retail townscape progressed in stops and starts, and was not completed until the 1930s. The manner of Victorian and Edwardian retail development in Streatham included numerous shopping "parades" with flats above. Following completion, these presented vistas of retail activity.
These parades were designed with boldness and confidence, indicative of suburban development in Streatham. Among those that typify Victorian Streatham are "The Broadway" (1884), "The Triangle" (1885) and "Queens Parade" (1885).
With the growth of house building away from the high road and along the old thoroughfares of Streatham, new commercial and retailing areas soon appeared. Built during the 1880s and 1890s, these roadside developments formed much of the present townscape seen along parts of Mitcham Lane and Greyhound Lane, and stretches of the High Road south of Streatham Common. However, commercial building had yet to progress north beyond the Tate Library to any extent. The houses along this stretch of the High Road were to maintain their visual dominance until the early years of the 1930s.



