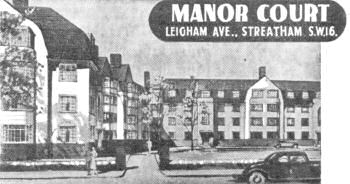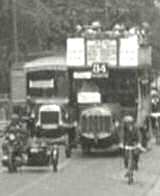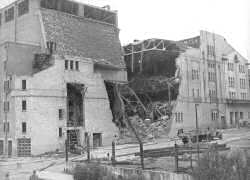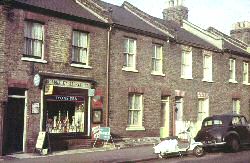Contents
Streatham: A 19th century dormitory suburb
by Graham Gower
20th Century Developments
The Furzedown Estate
The Furzedown estate, one of the largest developments in Streatham, was centred on Furzedown House. Building on the grounds of the house commenced in the early 1900s, with the laying out of Moyser, Pendle and Pretoria Roads. These roads were followed in quick succession by a pattern of roads, many of which did not see house building completed until the late 1920s.
The main builders were Messrs. Swain and Selley, local builders who also erected hundreds of houses in Tooting. In Welham Road, which they developed from 1904 onwards, they advertised a choice of maisonettes with rents at 11/6d (57p) for an upstairs maisonette, and 10/- (50p) for the ground floor. For your rent you had the very latest amenities, including a “scullery” and a bathroom with “hot and cold water”.
The residential development of Furzedown was to include the largest concentration of social housing to be built in Streatham prior to the Second World War. Wandsworth Borough Council undertook this. They were to build hundreds of council houses during the period 1926 to 1928. The rents for these properties varied and depended on whether one occupied a parlour type house, which was 16/- (80p) to 18/- (90p) per week, or a maisonette at 17/6d (87p) to 18/6d (92p) per week.
Further identity was given to the area with the building of St. Paul's Church in 1925 and the opening of a much-needed recreation ground during the early 1920s. This amenity was constructed by Wandsworth Borough Council and used unemployed labour as part their continuing policy to relieve local unemployment.
Improved Transport Facilities
Streatham High Road, Streatham, c. 1925The opening up of new residential areas in South London, such as Furzedown and Streatham Vale, encouraged the transport authorities to improve services. In Streatham this entailed some adjustments to existing services. It also included the opening in 1913 of Streatham Bus Garage by the London General Omnibus Company, and a much needed tram depot at Streatham Hill, by the London County Council in 1923.
With the completion of electrification of suburban lines by the Southern Railway and the introduction of new fare structures, such as cheap rail excursion tickets, and “All Day Tickets” on the trams, added to the desirability of living in Streatham with its quick and easy access to town and country.
The years following the First World War saw the final touches in the social and architectural suburbanisation of Streatham. The main period of activity, when numerous commercial and residential schemes were undertaken, was between 1925 and 1940. During this period the High Road was given much of its present look and layout. Furthermore hundreds of “suburban semis”, the epitome of inter-war housing, were built in the area, promoting further the middle class reputation of Streatham.
Streatham Vale
The largest housing development during this period took place at Streatham Vale. Here, from the early 1920s, a “textbook” suburban townscape unfolded on land previously considered a “morass” and unsuitable for quality building. However, through the efforts and enterprise of local builders the wide open space of the Vale, remote and part of an area aptly called “Lonesome”, was developed into a vista of uniform terraced housing.
To maximise the financial viability of the development, little was done in the way of planning and architecture to relieve the Vale's visual plainness. However, this has been broken with the building of two London County Council schools; Granton in 1928 and Woodmansterne two years later. Further developments, which added identity to what had become a district of Streatham, were the building of Holy Redeemer Church in 1931, a building noticeable for its distinctive architectural style, and the opening of Streatham Vale Library in 1938.
Inter-war Development Along Streatham High Road
The “middle class” aspect of Streatham was further enhanced by the style of the developments along Streatham High Road. From the late 1920s, following the widening of the High Road some years earlier, a number of ambitious building projects took place, in particular a commercial and entertainment complex north of Sternhold Avenue. On completion this was to endow Streatham with the title “entertainment centre of South London”. The resulting development contained the Streatham Hill Theatre (1929); the Locarno Dance Hall (1931) and the Gaumont Palace Cinema (1932).
New developments were also taking place in other parts of the High Road, with the building of luxury “modernistic” blocks of flats. On completion these stood in marked contrast to the existing townscape, and introduced a new architectural dimension to Streatham.
Notable among these blocks were Telford Court (1931); Corner Fielde (1937); The High (mid-1930s) and Pullman Court (1 935). The noted architect Frederick Gibberd designed this last block. These flats were advertised as “Luxury combined with Economy”, each flat contained a fitted kitchen with a refrigerator, and rents ranged from £68 to £130 a year.
These developments radically changed the prospect of north Streatham. They created a townscape more in style and manner of central London than of an outer suburb; they also reflected the commercial potential and confidence engendered in this part of South London prior to the outbreak of war in 1939.
The 1930s were to see little respite in local building activity. During these years a number of prestigious and stylised housing developments took place alongside low cost and more affordable properties. Among the latter was the Pendennis Estate. This was built during the late 1920s on the grounds of the well-known Streatham Cricket Club where W. G. Grace had played. These compact and pleasantly designed terraced properties were on sale from £1,100 to £1,575, and with the offer of a liberal mortgage arrangement. The houses were advertised as having labour-saving devices and being just “one minute” away from train and tram services - and from Streatham Library!
By this period most of the open spaces in Streatham had been taken up for house building, with only a few large houses left with sufficient land to offer development potential. One of these was oodfield House, which stood by Tooting Bec Common. This was a large rambling property demolished in the mid 1930s and one of a number of mansions occupying the site since the 16th century. The Woodfield Estate, built in part by the building firms of Albert Soden and Wates, was centred on Abbotswood Road and contains a number of fine stylised properties. The estate lies well on the gentle sloping ground, which rises from the common towards Streatham Hill.
A similar estate, which took advantage of the pleasing aspect of Streatham Common and of Norwood Grove, was Welifield. Built during the period 1930 to 1933 by Utting the builder, the development covered the grounds of Wellfield House, a fine house built during the early 1800s. The new development, which included the laying out of Covington Way, extended from Streatham Common to the new residential area of Green Lane, Norbury.
In this area E. & A. Wates had been busy building the Streatham Grove Estate from the 1920s. This was another typical looking suburban development, where bright modern looking “Artistic Houses” could be purchased ftrm as little as £795 to £845. Wates advertised their more expensive houses as “the finest homes in the finest Suburb” and pointed out that Streatham was “London's most favoured, healthy and convenient suburb”. Such was the publicity.
Ever mindful of style for their houses, developers lost no time in appealing to contemporary tastes by building either in the “"rnock-Tudor” style or in the “modernistic” manner. Across Streatham can be seen numerous examples of these styles, sometimes built as infill developments or in small clusters, such as in Penistone Road. Here, manifesting in timber beams, decorative brickwork and leaded lights, can be seen a pleasing group of properties xecuted in the “mock-Tudor” style. Promoting these new, modern styles through their size and form were the blocks of flats. These were popular in Streatham and confined mainly to Streatham High Road and Leigham Court Road. In the latter road Dorchester Court, Glynn Court, Streatham Close and Benhurst Court can be seen and appreciated for their typical “thirties” style and appearance.
Council Housing
Not all new properties appearing in Streatham, however, were the result of private enterprise. Council building was also taking place. This was a response to the need for social housing across London. The nature of suburban development in Streatham had seen little need for such housing. The suburb was comfortably middle class: sedentary and wealthy. There was some poverty and poor areas but slum conditions were almost non-existent. Nevertheless, the London County Council undertook a medium-size social housing development at Streatham Hill at Mountearl Gardens, where a number of standard council style housing blocks were constructed. These were built during the late 1920s and were more or less to house people from outside Streatham.
A similar development that generated some local controversy took place at the top of Greyhound Lane. Here Wandsworth Borough Council undertook what was termed a “slum clearance programme” during the mid 1930s. This resulted in the demolition of a number of ancient properties, culminating in the building of Sanders House containing just over forty flats. Other than the “cottage” type council housing built in the Furzedown area by Wandsworth Council, significant social housing had yet to be a feature of suburban Streatham. This was not to occur until after World War Two.
Right up to the beginning of war in 1939 commercial and residential development continued, with some of the remaining open spaces being taken up for building. On the outbreak of hostilities, building activity declined as people and resources were directed towards the war effort. During the war Streatham was to suffer substantial loss and damage to the housing stock, especially from flying bomb raids during the summer of 1944. Also there was the inevitable loss of life through the numerous air raids over Streatham, plus the displacement of local people.
By the end of the war Streatham had changed. The townscape had been battered and the people bruised through years of war and austerity. The post-war years were to herald new opportunities in town planning and social reconstruction. There were to be many changes. Some were to alter the nature and ambience of local life. The war was to be one of those turning points, an event that was to introduce a new period and chapter in the long history of Streatham and her development as a London suburb.
Much of the flavour of suburban Streatham in the 1960s can be seen in this photograph (right) of Besley Stores taken by David Bradley. Small, family owned shops, all featuring prominent tobacco advertising, were yet to be wiped out by the supermarket chains and there are no TV aerials to be seen.



