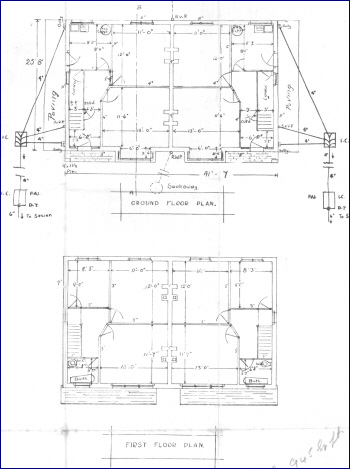Jones House Plan, Selwyn Crescent, Welling, 1926
Ground and first floor plans of two semi-detached houses built by T. H. Jones in Selwyn Crescent, Welling.
Note the compact design and economical use of space.
T. H. Jones was one of a number of firms in the area at the time.


