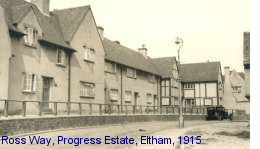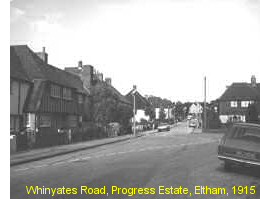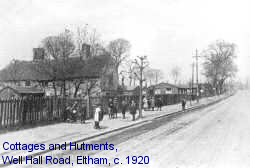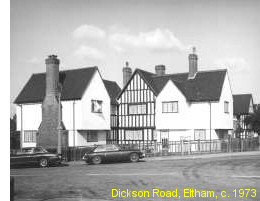Contents
- Progress Estate
Progress Estate
by John Kennett

Two architects stood in an Eltham field at the end of January 1915 checking the natural features on maps they had brought from London.
Their mission was to note the trees, ditches and rights of way across some 96 acres of farmland lying on both sides of Wall Hall Road which was to be developed for housing. This was to be no ordinary estate. Its construction was a direct result of the assassination of the Archduke Franz Ferdinand of Austria at Sarajevo on June 28 1914 which heralded the start of the First World War.
The Royal Arsenal at Woolwich was a foremost national establishment for the manufacture of armaments and its production would be greatly increased to service the needs of our forces. The phrase ‘Woolwich booms in wartime’ was never more apposite and the top brass at the Arsenal were concerned that there was not enough labour available locally to make the munitions. Desperate measures were needed to provide more housing. The officials at the Arsenal did not feel able to address the situation so asked His Majesty’s Office of Works to supply the solution.
Frank Baines, their chief architect, was given the task of designing an estate of 1200 houses. The nearest available level site to Woolwich was at Well Hall on land owned by the Page estate of Mr Polhill Turner.
In 1905 Woolwich Borough Council had transformed the former Woolwich Lane from a country track into the modern Wall Hall Road, which from July 1910 was the route of the London County Council’s Woolwich to Eltham tram. In 1913 experiments were carried out to increase the capacity of this route by attaching former horse-drawn tram bodies to the Eltham trams. The scene was now set for the construction of houses for this new community of munitions workers and their families who would be arriving from all parts of the country.
After inspecting the site Mr Baines and Mr A J Pitcher returned to London with their findings. Four architects, Messrs. A Pitcher, G E Phillips, J A Bowden and G Parker worked on the detailed designs for the estate which was later increased to 1298 homes with some flats. The estate was planned on ‘garden city’ lines and the houses were to be mainly in terraces of four or six houses with gardens. It is said that there are no two houses of the same design. Many of the field boundary trees were to be retained and incorporated into the two open spaces or within gardens.
The layout selected by Mr Phillips was to be ‘as if it had grown and not merely been dropped there’. Many of the three miles of roads were to follow the curving contours of the land with the result that there are few stretches of straight road on the estate. The narrowness of some roads breached local authority bylaws but this omission was overlooked, as it was wartime.

I have often wondered where the architects got their ideas for the cottage-style design and can only think that they were inspired by an L shaped block of 17th century cottages standing by the wayside at Well Hall Road exactly opposite the new Admiral Seymour Road. Producers of Edwardian postcards erroneously called these dwellings Nell Gwynn’s Cottages.
It was decided that the houses would be built on a ‘prime cost basis’ which meant that bills were presented to the Government by the contractors and a percentage allowed for profits. The two main contractors were N Leslie & Co. and J Mowlem and Co. who employed a number of sub-contractors. Hugh quantities of timber and other building materials were made available as a matter of national priority.
Work started on Monday 8 February 1915 on the 66 acre section east of Well Hall Road between the Royal Arsenal Co-operative Society stores at Well Hall and the ‘Cinder Path’ (near today’s Welcome Inn). Wooden structures were erected as offices and mess rooms for the workers. Building materials were to be moved along a temporary 2foot gauge contractor’s railway from Well Hall station goods yard running through fields on the west side of Well Hall Road and across the road to the building sites.
An exhibition of the estate plans was on show at Woolwich Town Hall in March and was open on Sundays for the convenience of Arsenal workers. Woolwich Borough Council, as the local electricity authority, were keen to promote the use of electricity in the new homes with advertisements stating that ‘Electricity ensures cleanliness and a pure atmosphere and will not damage decorations and is by far the cheapest illuminant.’
The South Metropolitan Gas Co. reply was ‘One penny spent on gas buys twice as much light and three times as much heat as one penny spent on electricity’.

Work stopped in May when nearly 2000 men came out on strike over trade union pay rates which were 8d. per hour for labourers and 81/2d. for scaffolders. Their grievances were based on the fact that many of them came from all parts of London owing to the overcrowding at Woolwich and the cost of tram and train fares to work. All Eltham pubs were closed for the week of the stoppage. One of several strikers appearing before Woolwich police court was charged with being drunk and disorderly and using obscene language at Well Hall Road; he was fined 20 shillings. Two union representatives were to approach the contractors and a resolution to return to work was unanimously agreed.
Another strike occurred in August when 3000 men downed tools. The matter was resolved when an unpopular foreman was moved to another position.
The coroner recorded a verdict of accidental death in July on a 53 year old bricklayer from Chiswick who slipped on wet scaffolding and died from the fall.
Of the 800 houses completed in July one hundred were occupied. The management of the houses was passed to the London County Council as ‘they had experience at managing estates for the working classes.’ In August 1915 the tenant of a three bedroom house at Prince Rupert Road on what was known on the rent book as the ‘Well Hall Estate, Woolwich’ paid 10/6d per week.
Building work continued apace and by December all the units were finished – a truly remarkable feat.
What we now know was the Progress estate at Eltham was completed in December 1915 to house workers engaged on First World War munitions work at the Royal Arsenal, Woolwich. The uniquely designed estate of houses and same flats lies on either side of Well Hall Road and when built was surrounded by much open space and farmland. There were no shops, churches, community facilities, or schools but they did exist within the nearby Corbett estate to the south and southeast where iron hutted classrooms were installed in playgrounds at Deansfield and Gordon schools to cope with the influx of children.
The new residents came from other parts of London and the United Kingdom. One family moved from Seven Kings, Essex in a horse-drawn pantechnicon to their new mid-terrace house in Congreve Road on 31 July 1915. Lovelace Green and Brome Road were being built and the children played seesaw on a carpenter’s bench when the workmen had gone home.
Their house had a big range for cooking with a mantelpiece and a closed or open fire with a boiler behind. A kettle was boiled for washing up and there was a black copper in the corner for washday. Seven Kings was flat but it was hilly walking up Well Hall Road to Eltham High Street. Shopping was also done at Woolwich Market with the journey being made by tram. The children liked travelling on a tram with a trailer car because when they went down hill the two vehicles bumped. Father was a compositor at the Arsenal but died in December, 1917 and as there was then no widows’ pension the family were ‘all poor together.’
Mr and Mrs Sidney Aylward were the first residents to move in on 22 May 1915. Their house was then unnumbered but soon became 238 Well Hall Road. By 1929 it was changed to 318 was the whole of the even side of Well Hall Road was renumbered which must be borne in mind by family historians looking for the homes of their ancestors.
The road names were taken from Vincent’s Records of Woolwich published in 1886 and chosen for their historic connections with Woolwich including weapon production (Congreve, Shrapnel, Arsenal) and those who oversaw this work (Ross, Moira, Downman). Sandby Green recalls the famous artist Paul Sandby who was once chief drawing master at the Royal Academy, Woolwich. Lovelace Green is named after the lyric poet Richard Lovelace, who was born at Woolwich in 1618 and wrote his song To Althea that contains the memorable lines,
Stone walls do not a prison make
Nor iron bars a cage
Minds innocent and quite take
That for an hermitage
A broad sweep of land across the estate was not built on as it was reserved for the Shooters Hill by pass road. This was mainly grassed with a footpath running through. Some of the houses fronting this land were numbered in Gilbourne Way (five houses) and Boughton Road (twelve houses). When the full width of the new road was completed in the early 1930’s all the houses were numbered for Rochester Way and the original names disappeared.
A red-letter day for the new estate occurred on Friday 24 March 1916 when Queen Mary made an unexpected visit. The royal party arrived in two motorcars just after 3pm and it was only then that the residents knew who had come to call. The Queen was met by officials including the Right Hon. Lewis Harcourt, Chief Commissioner of Works and Mr Ernest Tucker, Superintendent of the estate under the London County Council.
Her first visit was to Mrs Mabbs at 2 Boughton Road (now 496 Rochester Way) where she admired the cleanliness and tidiness of the house and a fine portrait of the King in the living room. Mr Mabbs was working in the carriage department at the Arsenal after 21 years service in the Royal Horse Artillery.
MrsThomas McCoy at 135 Well Hall Road received the next visit and was complimented on her tastefully furnished house as was Mrs Faulkner 268 Well Hall Road (now 348). The Queen made a brief inspection of Mrs Harding’s flat.
In the course of her tour of inspection the Queen admired the situation and planning of the estate and the architecture of the houses and expressed surprise at the brief time in which such a vast number of Arsenal workers and their wives had been so comfortable and conveniently housed.
Taking her leave the Queen was driven to Woolwich to meet Lady Lawrence and see her canteen provision for Arsenal workers; she even had the rare experience of selling cake to the munitions workers. In her diary the Queen wrote that the canteens were ‘remarkably well managed.’ Unfortunately no photograph has been located of this visit.
An article under the heading A Wonderful Garden Village penned by a newspaper reporter early in 1916 refers to the visit of Sir William Lever and Mr Cadbury to the estate where they admired the beauty and utility of design. The writer continues ‘When sun and wind and rain have had their will with its fresh tints and its newness has had time to mellow Well Hall will look like nothing in the world so much as an old characteristic village of the English countryside – as full of lines and curves as a lane or a hedge, as full of colour as a bean field.’
Despite such idyllic reports the munitions workers toiled for long hours in the Arsenal. Their home peace was shattered in August 1916 when bombs were dropped from a Zeppelin airship. The attack occurred during the early hours of the 25 August and affected several properties. One house in Well Hall Road was completely demolished. Three members of the same family were killed and later interred at St John’s churchyard, Eltham.
The semi-rural surrounds to the estate almost disappeared from late in 1915 when construction started on more housing for munitions workers in the shape of 1500 wooden and asbestos hutments.
During the First World War the No. 44 tram and its trailer cars were the great movers of munitions workers from the Progress Estate at Well Hall to their work at the Woolwich Arsenal. Extra road transport was added including bus No. 109 between Penge and Woolwich – as the bus was single deck it did not appear to add much to the war effort.
In 1916 a wooden hut in Arbroath Road was allocated for Anglican worship and the church of St Barnabas was born. Due to its popularity a larger wooden church was built alongside by Well Hall Road.
Late in 1917 a wooden lecture hall was built just north of the estate under the Defence of the Realm Regulations. The building glorified under the name of the ‘Well Hall Garden Village Institute’ and the programme for the early part of 1918 included talks on ‘The Cultivation of Gardens and Plots’, ‘Ibsen’s Plays’, ‘The Evolution of the Castle’ and ‘The Mysteries of Finance’. Rambles and excursions to Horniman’s Museum, Epping Forest and Eynsford were arranged as part of the annual programme.
The London County council relinquished management of the estate in 1920 and handed it back to the Office of Works who sold sixty-four freehold houses to sitting tenants. The biggest change of ownership came in June 1925 when the Government sold the Well Hall estate to the Royal Arsenal Co-operative Society (RACS) for £375,000. It was renamed ‘The Progress Estate’ and vested in a company of that name.
After redecoration the new owners proceeded to sell vacant houses at prices ranging from £500 to £700 on 99-year leases from 25 September 1924. Three types of three bedroom houses were offered, two types with bathroom and WC on the first floor, the others had them on the ground floor. Flats were also sold. William Tait managed the estate for many years from the ground floor of the estate office at 1 Downman Road (now turned into four flats). Rents were paid and complaints made about house repairs, which were recorded in a large ledger book with the aid of an old fashioned pen.
‘Nell Gwynn’s Cottages’, the possible inspiration for the design of the estate, were demolished in 1923 and the Shell petrol station now stands on this site in Well Hall Road.
In 1923 rising politician Herbert Morrison moved to 272 Well Hall Road, now No. 352, where he stayed with his family until 1929 on removal to Archery Road, Eltham. Other famous residents include the actress Sylvia Syms who lived at Maudsley Road in the 1930’s, BBC producer Dennis Main Wilson at Admiral Seymour Road and Dame Mabel Crout at Dickson and Well Hall roads.
Work to create the Shooters Hill By-pass (now Rochester Way) through the estate in the early 1930’s and new road works to complete Westhorne Avenue, necessitated the construction of a large roundabout at its junction with Well Hall Road in 1931.Tracks for tram routes 44, 46 and 72 were re-laid around the new roundabout.
The permanent church of St Barnabas was built alongside the newly- named Rochester Way near the roundabout and consecrated in 1933. The church originally stood at Woolwich Dockyard where it was built to the design of Sir Gilbert Scott in 1857 for worship by Royal Marines. Being later declared redundant it was carefully dismantled and re-erected at Well Hall.
Nearby, to the south of the roundabout, the Odeon (now, the closed, Coronet) cinema was given a triumphant opening on 20 May 1936. Prior to this local children had watched silent films shown in the old St Barnabas church hall in Arbroath Road. For an admission price of 2d. they could thrill to the antics of the Keystone Cops, old cowboy adventures, Charlie Chaplin and Our Gang. These films were accompanied on the gramophone by two 78rpm records, ‘Canadian Capers’ for the comedies and Ravels ‘Bolero’ for the serious offerings. Ladies of the parish served coconut ice during the interval.
On a former allotment site in Admiral Seymour Road a community hall was constructed by builders Halse of Woolwich and opened by Mr J Shepherd of the RACS General Committee on 4 November 1935 in King George V’s and Queen Mary’s Silver Jubilee year.
The estate was affected by aerial bombardment during the Second World War with the loss of several properties which were later rebuilt. An enemy raid in March 1944 resulted in serious damage to St Barnabas church where only the walls remained. The church was repaired and re-dedicated in June 1957.
Bus routes 182 and 186 at Well Hall Road replaced tram routes 44, 46 and 72 in 1952. As a contribution to the Coronation celebrations in 1953 Woolwich Borough Council decorated the Well Hall roundabout with a large crown which was seen by the Queen and Prince Philip when they drove past rows of cheering crowds on a post Coronation tour of London. A local Coronation procession also passed this way on 4 June.
In 1968 the Dover Radial Action Group (DRAG) was formed to speed the construction of a relief road to take traffic away from Rochester Way. Marches, sit-ins, and other forms of protest were arranged and finally the politicians agreed that the Rochester Way Relief Road (now A2) could be built. This was opened in 1988 but unfortunately with increasing flows of traffic Rochester Way is again feeling the pressure of more cars, lorries and coaches.

In recognition of the Progress estate’s unique architectural character the Government granted Conservation Area status in 1975. Greenwich Council has produced planning guidelines including appropriate designs for window and door replacements and the correct tiles for roofs - some being varying sizes of Westmoreland slates.
The RACS’ interest in the estate, some 500 houses and flats, was sold in November 1980 to the Hyde Housing Association who have a continuous programme of upgrading properties in their care.
The racist murder of Stephen Lawrence on 22 April 1993 at Well Hall Road has brought, and continues to bring, the attention of the media and public to the scene of his death which is now marked by a memorial sometimes adorned with flowers.
The estate is as popular today as it was when built. In conclusion I append part of a new resident’s thoughts from December 1915 –
Almost every type of cottage architecture is represented. Sharp gables cut the skyline, or ‘hipped’ roofs, set with dormer windows, slope gently down from chimneystacks to doorpost. There are boarded walls and gable ends and here and there a quaint half-timbered house. But the type, which appears strongly to me, is the simple red-roofed cottage of white cement without ornament and without projection.